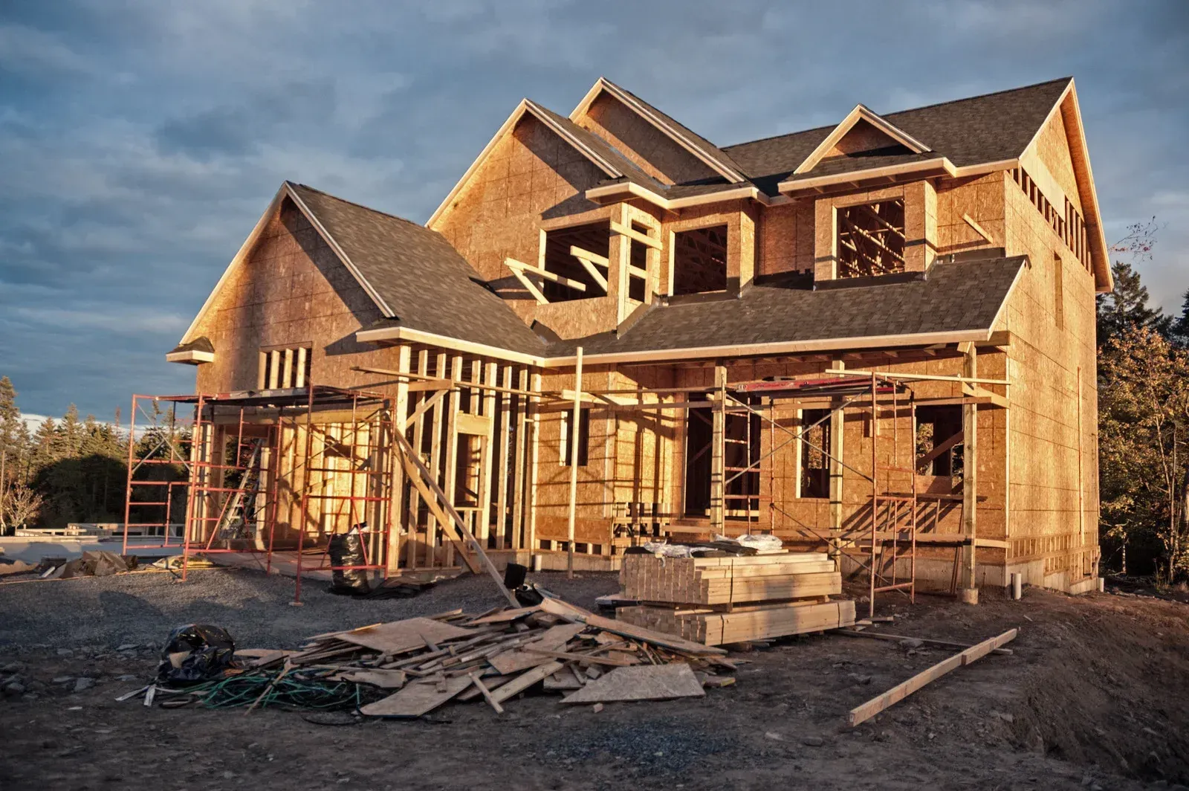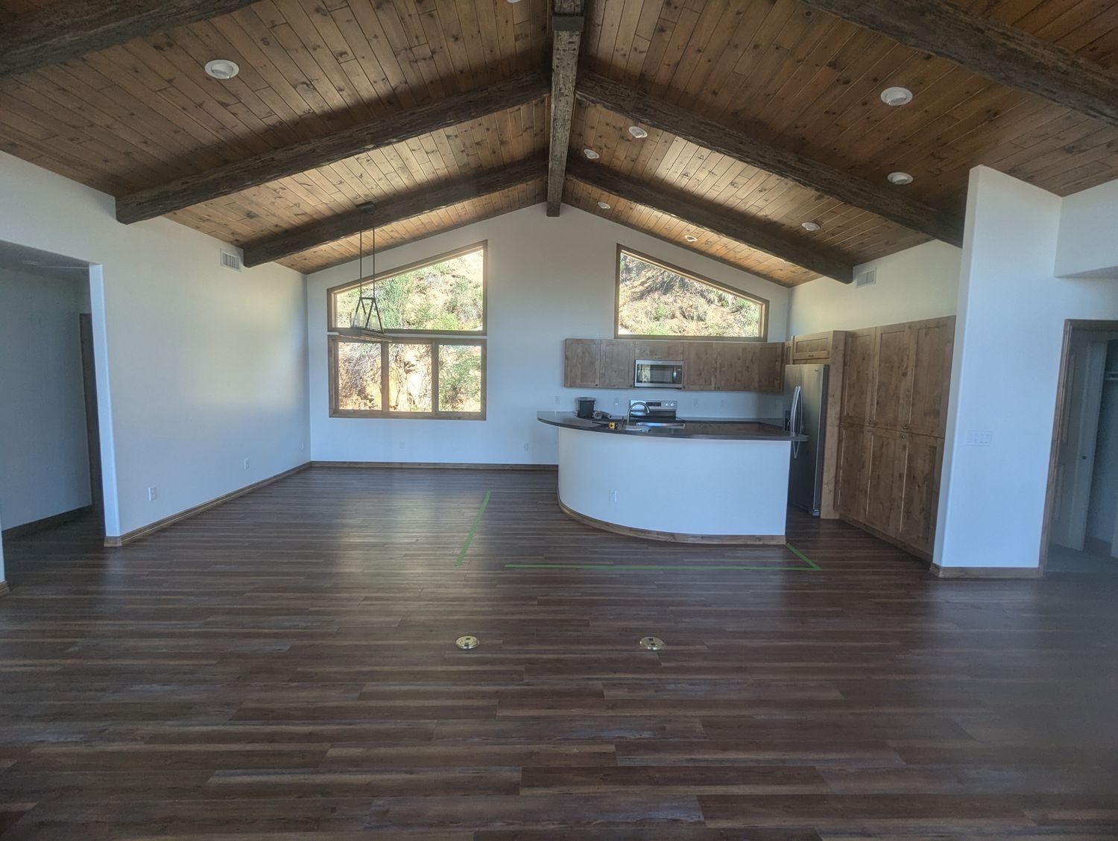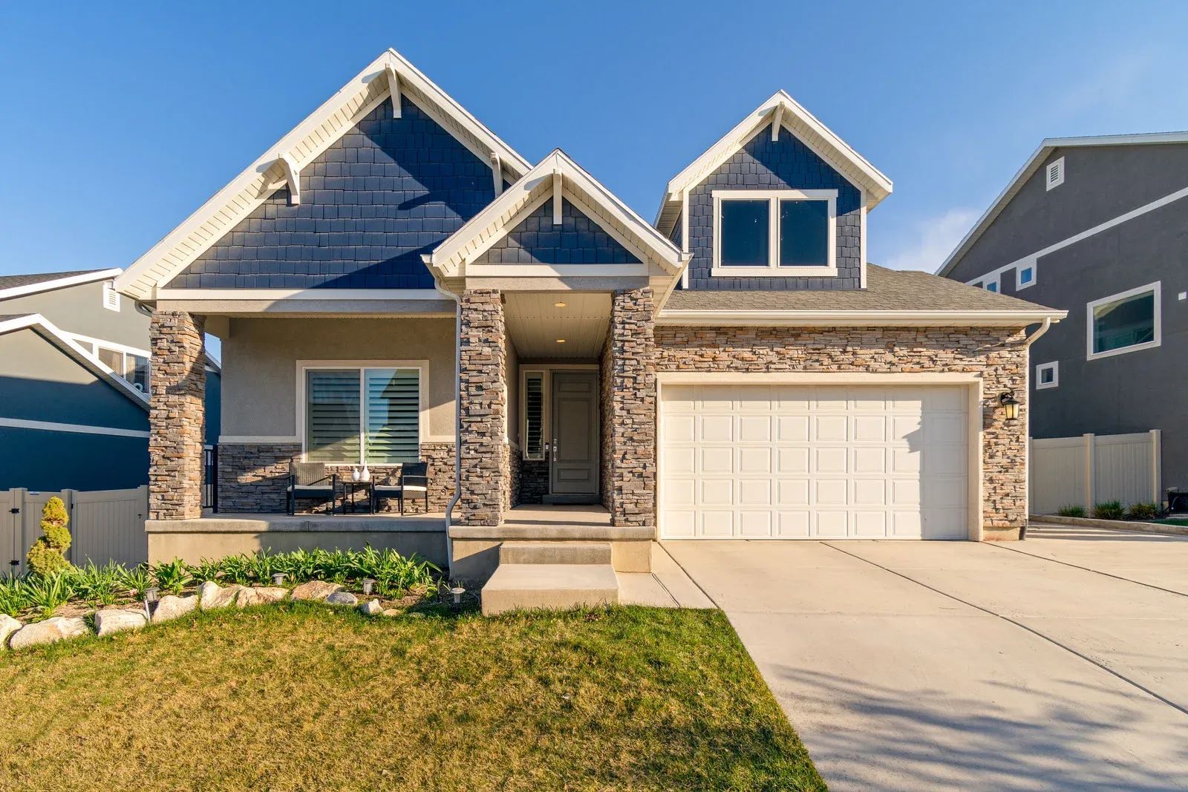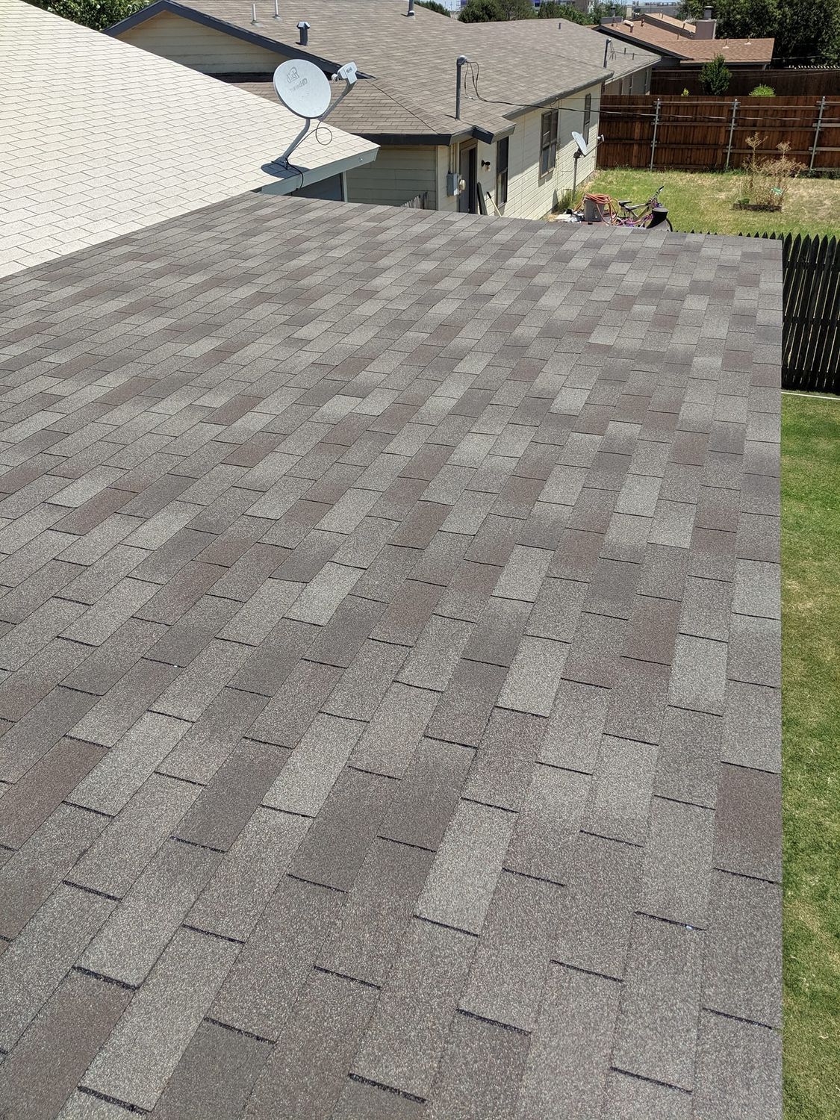What to Expect During the New Home Construction Process
May 10, 2025

Building a new home is one of the most rewarding investments you can make—but it’s also a complex journey that involves careful planning, coordinated efforts, and expert execution. Understanding what to expect at each stage of the construction process can help ease stress, set realistic expectations, and keep you actively involved from start to finish. From initial design to the final walkthrough, new home construction follows a structured timeline that transforms blueprints into a fully livable space. Whether this is your first time building a home or you’re familiar with the process, knowing each step provides greater clarity and confidence as you watch your vision come to life.
1. Planning and Design Phase
The construction process begins long before the first shovel hits the ground. This phase includes selecting a lot, defining your budget, and working with architects and your contractor to create a home design tailored to your needs and lifestyle. During this stage, permits are secured, and detailed blueprints and construction plans are developed. A clear plan lays the foundation for a smooth and successful build.
2. Site Preparation and Foundation
Once the design is finalized and permits are approved, construction starts with site preparation. This may involve clearing the land, leveling the ground, and staking the home’s layout. Next comes the foundation—whether it's a slab, crawl space, or full basement. After pouring and curing the concrete, inspections are conducted to ensure the foundation meets structural and safety requirements before moving forward.
3. Framing, Systems, and Rough-Ins
With the foundation in place, the home’s skeleton begins to take shape. Framing includes floors, walls, and roof structures, giving the home its recognizable outline. Once framing is complete, subcontractors install essential systems such as plumbing, electrical wiring, HVAC, and insulation. At this stage, inspections are again carried out to ensure the mechanical systems are properly and safely installed.
4. Interior Finishes and Final Walkthrough
As the structure is sealed, work transitions to the interior. Drywall, flooring, cabinetry, countertops, and fixtures are installed, followed by painting and detailed trim work. Exterior features such as siding, driveways, and landscaping are also completed. Finally, your contractor will conduct a final walkthrough with you to ensure everything meets your expectations and address any final touch-ups before move-in.
Building a new home is a collaborative process that requires communication, patience, and the right team to bring your vision to life. Understanding each stage ensures you're well-prepared and can confidently make decisions that will shape the future of your home. Capstone Construction & Remodeling LLC
is a seasoned general contractor based in Prescott Valley, Arizona. With over 80
years of combined experience, the company specializes in
new home construction projects. Capstone’s expert team guides clients through each step—from initial planning to the final walkthrough—ensuring craftsmanship, transparency, and client satisfaction every step of the way.





